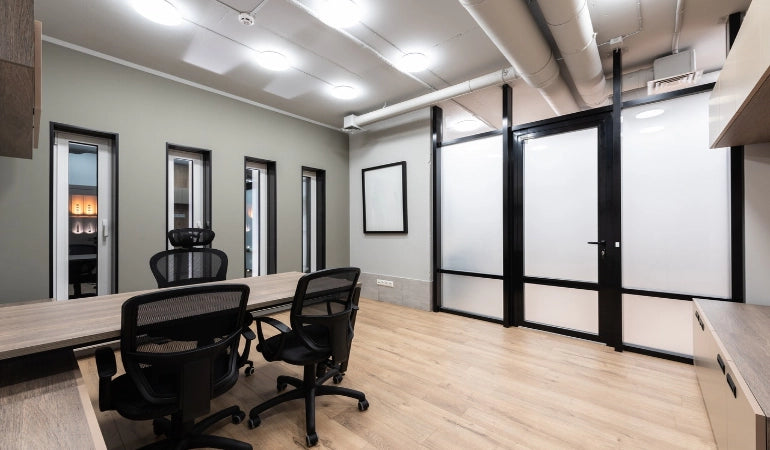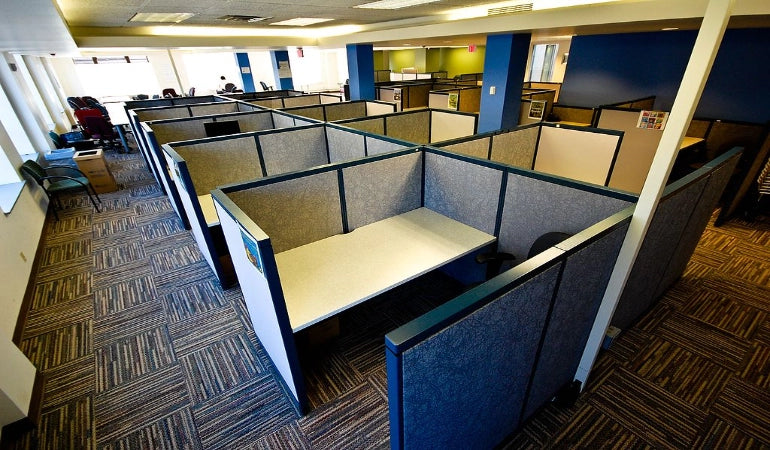It cannot be denied that spatial layout will influence how each employee performs, including closed office layouts. You can find closed office layouts in offices with partitions between employee desks, this is done to help employees focus more on their work. Therefore, the office space layout must be designed according to needs. Good room design can also increase employee productivity more effectively. In this article, PEXIO will provide complete information about closed office layouts and their advantages and disadvantages. Understand the definitions and benefits of office layouts below before viewing
What is a Closed Office Layout?
 A closed office layout is a work space layout design that is made more closed and separated from one place to another. A closed layout can be an option for your office because it can limit the view between one employee and another, thereby helping to focus better and maintain each other's privacy. Demarcations between rooms can be created by providing a full partition that covers the entire room or a half partition that is only needed to cover employee visibility. However, some companies also use half-sized partitions that can form a new room.
A closed office layout is a work space layout design that is made more closed and separated from one place to another. A closed layout can be an option for your office because it can limit the view between one employee and another, thereby helping to focus better and maintain each other's privacy. Demarcations between rooms can be created by providing a full partition that covers the entire room or a half partition that is only needed to cover employee visibility. However, some companies also use half-sized partitions that can form a new room.
Advantages and Disadvantages of Closed Office Layouts
There are several advantages and disadvantages to implementing a closed office layout that can be taken into consideration before choosing this layout. The layout must be chosen according to the form of activity and mobility needs of employees so that its use is optimal. Below are various advantages and disadvantages of a closed office layout.
4 Advantages of a Closed Office Layout
 Apart from increasing work focus and productivity, a closed office layout has other advantages, namely:
Apart from increasing work focus and productivity, a closed office layout has other advantages, namely:
- When working, employees are protected from all forms of interference, especially those from office colleagues.
- Office layout can provide your own space and maintain privacy in your work space. So you can do all the work without distraction.
- Providing room dividers helps you to think more optimally and increases creativity because many ideas emerge when the work environment is calm.
- Having a separate work space can create healthy competition between employees. This is due to the desire to achieve their respective work targets, so employees will try to complete all obligations to achieve these goals or targets.
A closed office layout should be followed by the use of an ergonomic office concept to create comfort in the work space. You can use the PEXIO Marlo ergonomic chair product in every office space for comfort and to prevent feelings of fatigue due to inappropriate sitting positions. Also read: 10 Important Benefits of Office Spatial Planning for Work Productivity
3 Disadvantages of Closed Office Layouts
 Apart from the advantages of a closed office layout, there are also disadvantages. The following are disadvantages of a closed office layout that can be taken into consideration when choosing a room layout:
Apart from the advantages of a closed office layout, there are also disadvantages. The following are disadvantages of a closed office layout that can be taken into consideration when choosing a room layout:
- Closing the space between employees can reduce the communication process that occurs between employees. So, it will create an awkward atmosphere between one another.
- It becomes difficult for owners, top officials, supervisors, or all people in authority within the company to monitor employee performance because of limited visibility if it is not done at close range and moving around. This can trigger employees to ignore the structure and work flow, so that results are less than optimal and tend to be completed slowly.
- In terms of cost, a closed office layout requires a large amount of money because it requires more space with partitions in the form of walls or boards.
7 Examples of Closed Office Layout Images
After knowing what a closed office layout is and its advantages and disadvantages, you can consider an office layout that suits your needs. To better understand closed office layouts, here are 7 examples of closed office layouts that you can try:
1. Space Enclosed with Glass
 The first example of a closed room layout is partitioning using glass. The use of glass can make it easier for superiors to monitor employee performance because the model is transparent and visible. The downside is that using glass does not limit visibility between employees. Also read: 7 Beautiful Open Office Layouts
The first example of a closed room layout is partitioning using glass. The use of glass can make it easier for superiors to monitor employee performance because the model is transparent and visible. The downside is that using glass does not limit visibility between employees. Also read: 7 Beautiful Open Office Layouts
2. Closed Room with Rooms
 This office layout is made half closed and forms a new room like a room. This layout provides safe and secure privacy for each employee.
This office layout is made half closed and forms a new room like a room. This layout provides safe and secure privacy for each employee.
3. Cubicle Enclosed Space
 The cubicle layout can be an option for those of you who have limited space. Use this layout as a workplace for one division to facilitate the exchange of work information and build cooperation. You can still provide barriers between employees without blocking communication access. Also read: What is the ideal height of a work desk? This is the complete explanation!
The cubicle layout can be an option for those of you who have limited space. Use this layout as a workplace for one division to facilitate the exchange of work information and build cooperation. You can still provide barriers between employees without blocking communication access. Also read: What is the ideal height of a work desk? This is the complete explanation!
4. Casual Cubicle Covered Space
 For offices that want to create a relaxed and modern impression, you can use a cubicle layout in casual mode to eliminate the serious and tense atmosphere when working.
For offices that want to create a relaxed and modern impression, you can use a cubicle layout in casual mode to eliminate the serious and tense atmosphere when working.
5. Closed Space with Meeting Area
 To overcome the emptiness in other parts of a room, you can use it as a separate room combined with a meeting area. This room is suitable for team leads or superiors so it is easy to monitor performance and hold discussions with employees. Also read: Minimalist office work desk design with good arrangement
To overcome the emptiness in other parts of a room, you can use it as a separate room combined with a meeting area. This room is suitable for team leads or superiors so it is easy to monitor performance and hold discussions with employees. Also read: Minimalist office work desk design with good arrangement
6. Overall Enclosed Space
 Some positions and types of work require a special room to complete the work. This closed layout model is generally used for superiors' rooms so that they can focus more on work and it is easy to hold small meetings with clients.
Some positions and types of work require a special room to complete the work. This closed layout model is generally used for superiors' rooms so that they can focus more on work and it is easy to hold small meetings with clients.
7. Semi-Enclosed Space
 If the company has a large amount of space available, you can apply a semi-closed layout in the form of small cubicles and numbered according to the number of company employees. These are some examples of closed office layouts that you can apply to your company. Consider choosing a spatial design according to the environment and type of work. If a high level of focus and precision is required, a closed layout is very suitable for use. To design a good office layout that suits your office needs, you can visit the PEXIO website. PEXIO provides various ergonomic furniture that is suitable to support employee performance. Interested in trying? Contact PEXIO now!
If the company has a large amount of space available, you can apply a semi-closed layout in the form of small cubicles and numbered according to the number of company employees. These are some examples of closed office layouts that you can apply to your company. Consider choosing a spatial design according to the environment and type of work. If a high level of focus and precision is required, a closed layout is very suitable for use. To design a good office layout that suits your office needs, you can visit the PEXIO website. PEXIO provides various ergonomic furniture that is suitable to support employee performance. Interested in trying? Contact PEXIO now! 
